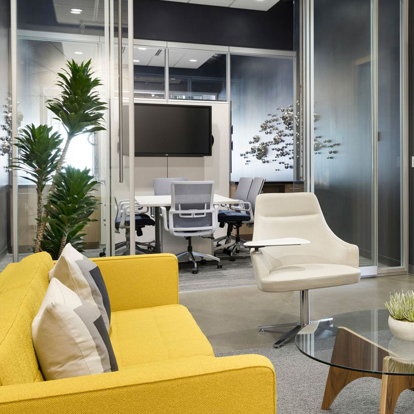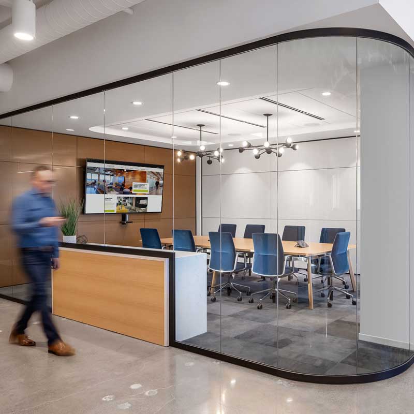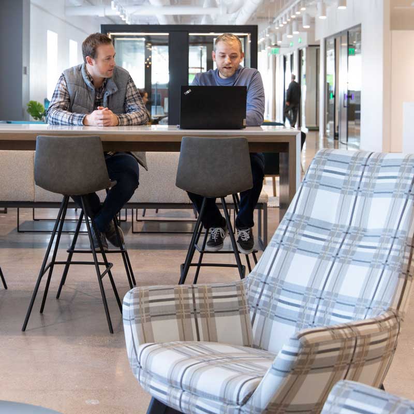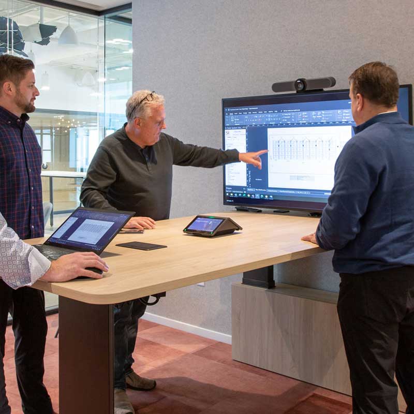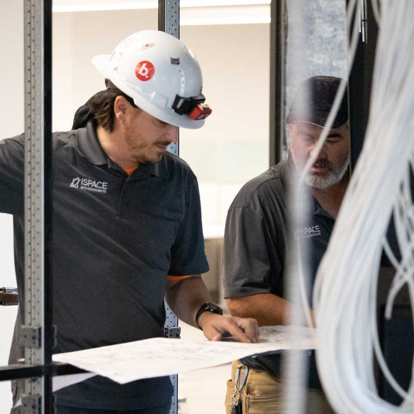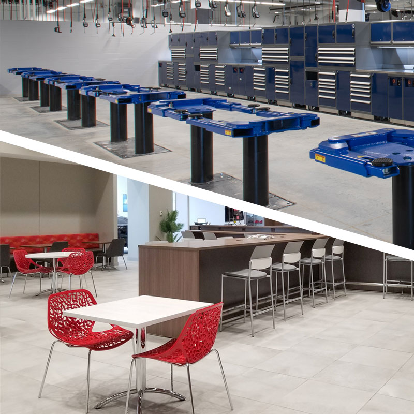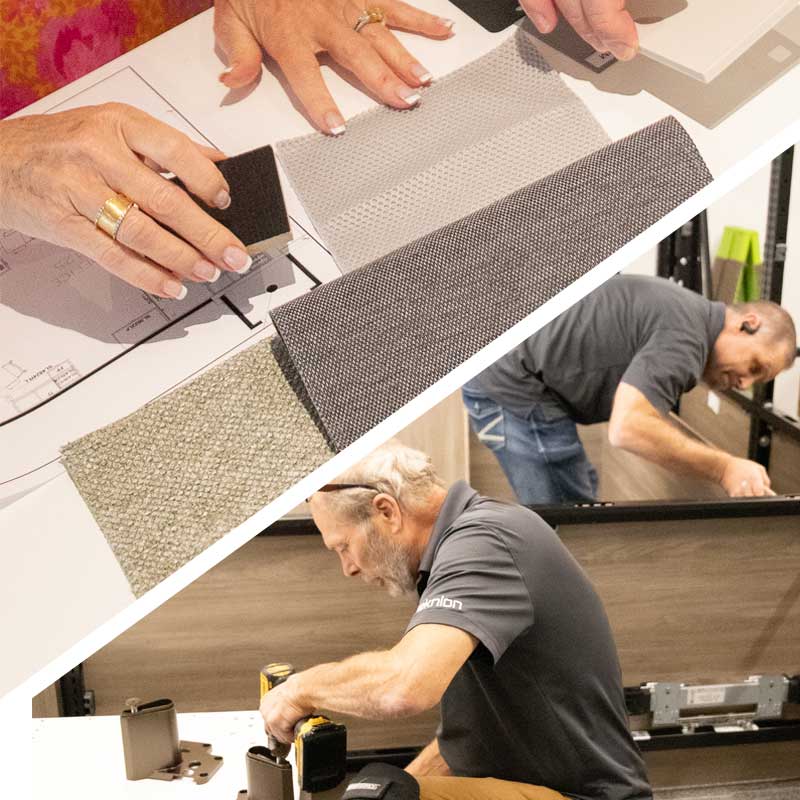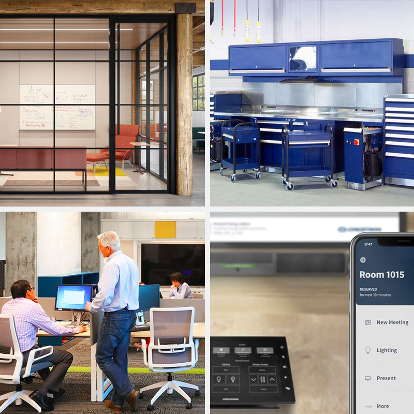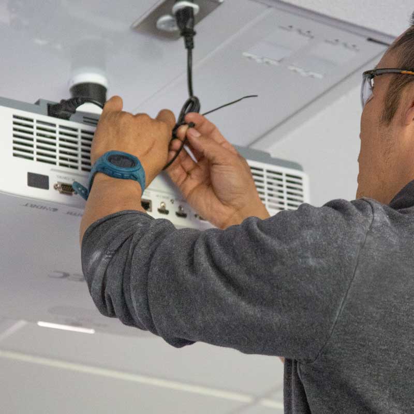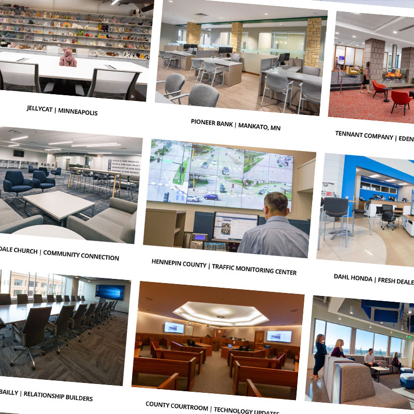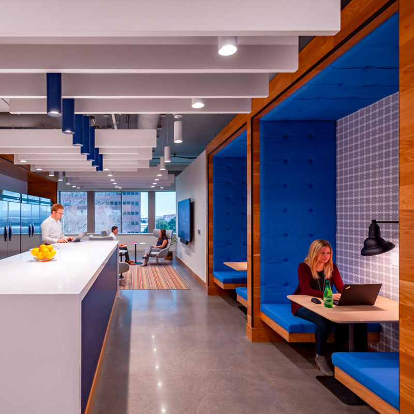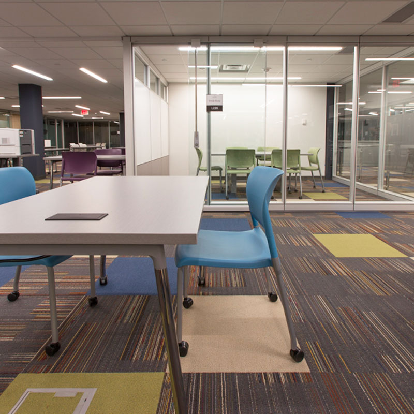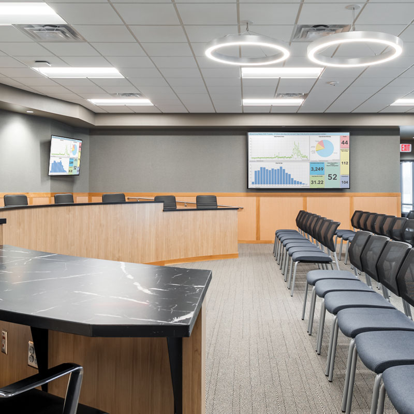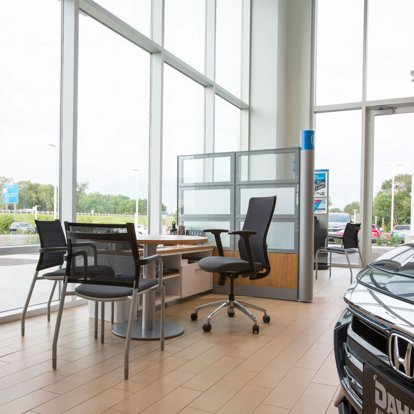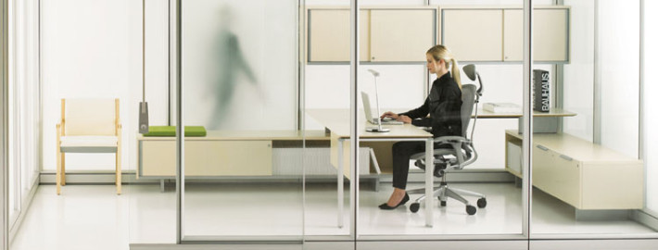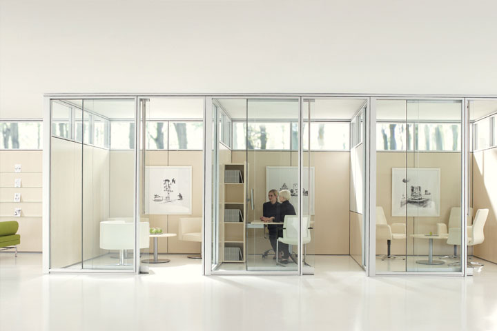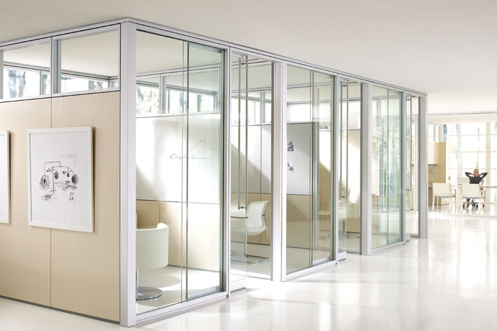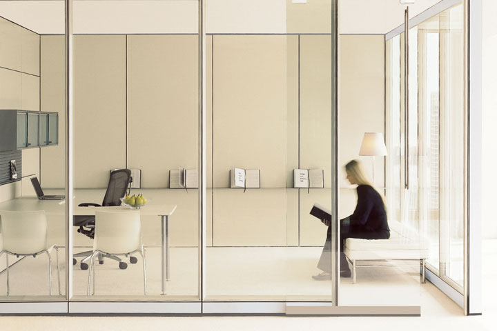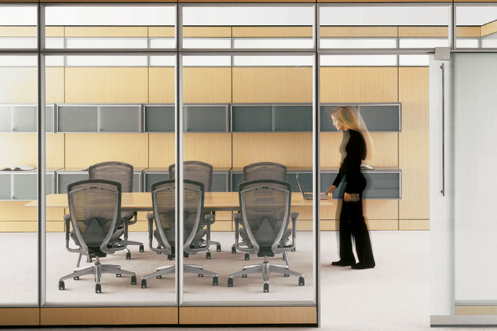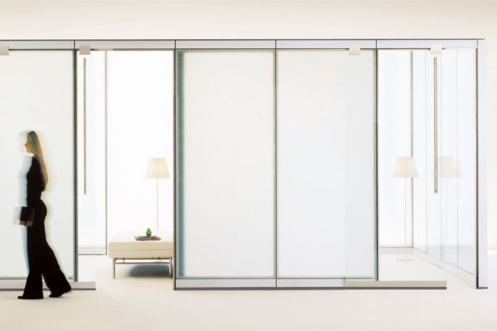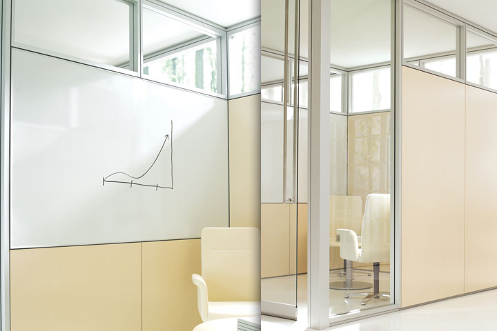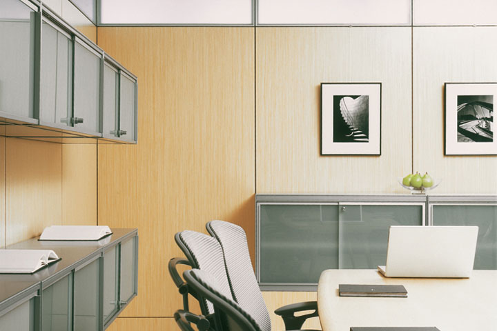Architects and interior designers of office spaces really are miracle workers. Balancing both individual and organizational needs, they take often expansive office floor plans (blank canvases of sorts) and go about organizing–from thin air–spaces for workforces and workflows that are ever-evolving. With one eye always searching for inspirational designs that will enable and enlighten, and the other eye ensuring function meets budget and timeline, space planners carry a vital-but-heavy load in the development of an enterprise and weigh many considerations as they devise their space plan:
- Who will occupy this space and how do they work best?
- What layouts and design styles will best fit our organizational culture and our brand (while watching our budget and timeline)?
- How do we find the right mix between collaborative (noisy) open spaces and quieter, enclosed spaces for private conversations and focus?
- Can we design tech-enabled–yet soundproof–conference spaces that are conveniently positioned conveniently near every-day work spaces?
- Can we create better connections between staff and executives through our designs?
- Can we have fun with this design?
- What if we could ensure that every workspace had a view – or at least abundant, natural light?
- Do we have environmental certification needs we need to meet?
- What will our workflows look like five to ten years from now? Will our spaces still work as we envisioned them?
Modular Miracle
Thankfully, there is an architectural ally that can provide some guidance when answering the questions above–and a remarkable degree of flexibility when carving out strategic spaces in an office floor plan. Teknion Altos® is a modular wall system that can be designed and configured with a variety of fascias, finishes and ergonomic accessories to define nearly any type of workspace. Private offices, executive offices, huddle spaces, work and training rooms, AV-enabled conference spaces, storefronts, and even simple room dividers to organize open spaces are all possible with Altos.
The modular nature of the system means that as demands change, components of your Altos system can be reused and reconfigured to accommodate your evolving workspace–without the significant mess (and cost) associated with typical drywall demolition and renovation. The system accommodates standard electrical and communication wiring needs with ease; integrates smartly with other Teknion work surfaces, furnishings and accessories; and has inherent sound-absorbing and sound-blocking properties that equip Altos spaces with all of the necessities for productivity. Altos systems also integrate smartly with Teknion Optos glass walls for even more dynamic, light-filled space options. (Look for another post about Optos soon – see examples HERE.)
Universal Framework
The Altos system utilizes a Universal Framework that integrates easily within typical building methods in new or renovated spaces. The framework begins with ceiling channels that can connect securely to hard ceilings, drop ceiling grids or other architectural features. Next, base channels rest atop finished flooring (no need to cut around walls when installing carpet!) Vertical posts with 1-inch increments accommodate standard ceiling heights between 8-10 ft. and adapt to floor variances. (Non-standard heights and special site conditions and features can also be fitted on-site.) The vertical posts also accommodate and support overhead cabinets, work surfaces and other accessories to complete a space.
Flexible Fascias
Altos interchangeable fascias are what really drive the flexibility of the system. Available in monolithic vertical or horizontal panels, or in segmented, smaller sections with datum lines, fascias can quickly be removed for access to wiring or replaced as space or style demands dictate. Fascia options include a wide selection of laminates and veneers, glass (clear, frosted or specialty colors with or without blinds), white board, tack board, accessory rails, work walls (for cabling/switches), plus a host of beautiful Teknion Textiles that can truly allow spaces to take on style and character all their own. Wall elevations can be changed without deconstructing the framework. Liberal use of glass fascias between spaces can help to ensure abundant lighting while retaining acoustic qualities. Door frames can be anodized or painted, and doors specified with hinged glass, hinged solid (with or without glass insert), barn door, double barn door, pivot door or pocket door designs.
Just Plain Smart
While the modular Altos system makes space planning simple and allows for finishes that can coordinate with nearly any design scheme, the system’s unique design delivers a host of other practical advantages over traditional drywall construction methods:
- Timely Installation – Piece-by-piece build-up installation ensures that only the needed materials and installation teams are in the space. Installation can happen after floor finishes are in place, allowing other tradespeople to have free access to other building systems throughout installation.
- Less Mess – The installation process creates very limited amounts of waste and debris compared to drywall. And, as install can happen after floor finishes are down, there is potential for less waste and cost associated with trimming carpets to fit within walls.
- Cost Effective – The system’s modular nature allows for reconfiguration or full relocation of reusable parts for low cost of ownership over the life of the space.
- Acoustic Value – Altos meets or exceeds standard drywall’s ability to block sound transmission. No insulation is needed to achieve normal speech privacy and additional insulating measures can be implemented to soundproof for louder AV-enabled spaces.
- Quick Updates – Interchangeable fascias are much quicker and neater to change than repainting. Fascias allow for easy access to electrical and communication wiring.
- Environmentally Friendly – PVC and neoprene-free materials are building code and environmentally certified.
- Glass Advantage – Altos fascias fitted with glass ensure abundant light transmission. Both full height and clerestory glazing segments ensure that defined spaces remain open and transparent. This can go a long way in supporting team morale and building connections between co-workers.
Learn More
Teknion Altos® walls are an altruistic alternative to traditional wall construction methods that can altogether alter how an organization’s workspaces are designed and inspire how it works together. Our 811 Glenwood Showroom features a number of Altos wall sections. Email us and we’d be happy to demonstrate the smart design of the Altos system and discuss your space planning needs.






