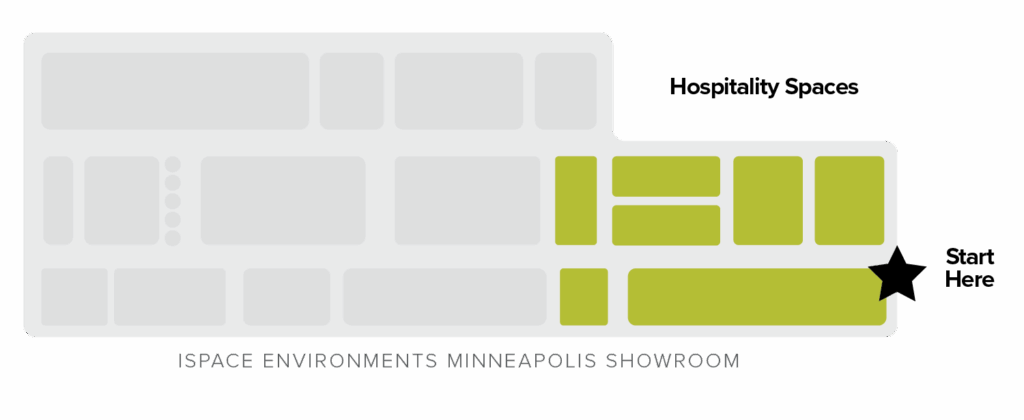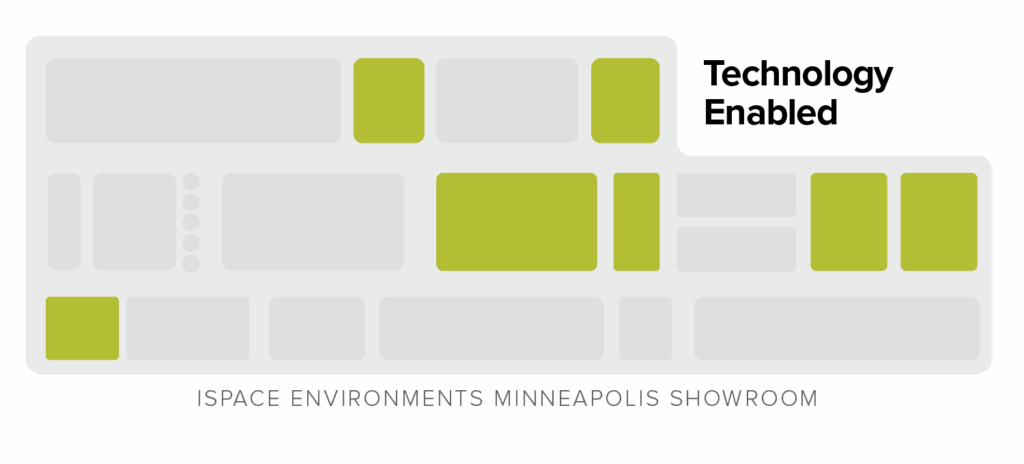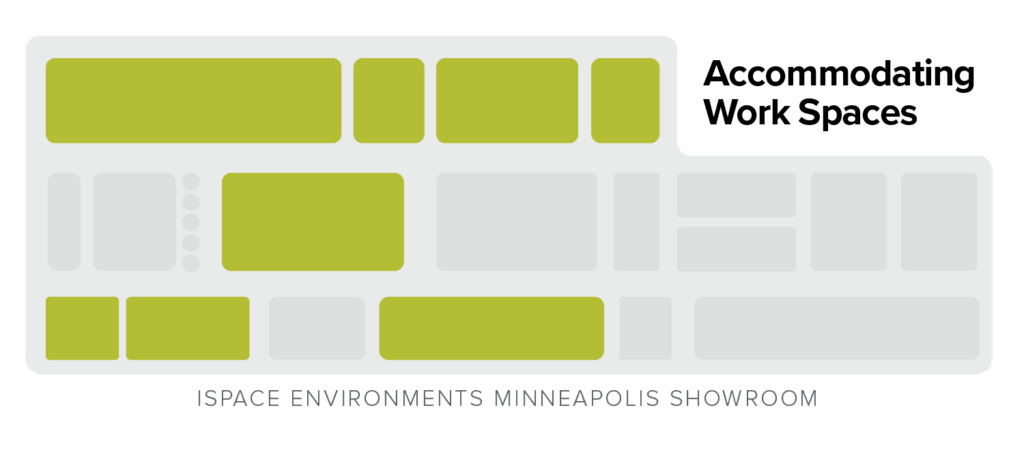When we made the decision to move our Minneapolis team to our new Wayzata Boulevard address, we were ready. Years of working with our clients–listening, planning and specifying on their behalf–positioned our team with experience and insights that allowed us to create the perfect hybrid space for our unique needs. Not only did we create an uber-functional, supportive and flexible space for our everyday operations, we were able to design a showroom where our strategies and menu of integrated solutions could be experienced first-hand…a place where we could truly demonstrate how our ideas and products can be put to use.
Our clients discover that hospitality is at the heart of all we do. It’s more than just a strategy, it’s an ethos that is woven into our people, processes AND our space. The front third of our showroom was specifically designed to provide spaces to greet, refresh, and get our conversations started in the right direction. Our front entry welcome area, our event kitchen, sample library, and numerous soft seating areas and quiet, tech-enabled meeting rooms in-between provide flexible options to help make the most of every visit.

Our 3701 Wayzata Blvd address was originally built in the 1950’s with strong bones and relatively few structural members across each floor. To create functional spaces within our immense, wide-open floor plate required smart planning and innovative use of architectural products that accommodate the full gamut of our operations–from private offices and quiet focus areas, to multi-use collaboration spaces. Clad in glass or space-dividing fascias-Teknion’s architectural wall systems were specified in combination with traditional building methods to create light-filled, functional rooms. A unique build of Teknion’s Within system was used to carve out unique spaces via free-standing architecture.

Utilization of technology in the workplace can make or break an organization. Our workplace technology experts were given the freedom to infuse smart solutions across the floor plan. The entire space is fortified with an amazing, multi-zone audio system and sound masking. Meeting spaces are all enabled with easy-to-use video conferencing, BYOD content sharing systems, and room scheduling touch screens that sync with our office calendar systems. Impromptu collaboration and 3rd space areas can deploy on-screen sharing with just a few clicks. Our front lobby’s multi-purpose space features a 12 ft video wall that welcomes our guests upon arrival while serving up all-hands meeting presentations when our team gathers as a group.

Every organization needs to approach their space allocation in the way that best supports their culture. Our workplace is also our showroom. It’s a living, breathing office with our team and customers coming and going throughout the day, but also a curated collection of work solutions that can accommodate the goals of any organization. When it comes to individual focus areas, our office showroom skews heavily toward workstations, touch down spaces for hybrid workers, and many ad hoc collaboration spaces with just a handful of executive private offices. This mix (and our handy space reservation system) allows for the flexibility our team requires while providing the opportunity to showcase a wide gamut of products and configurations.
