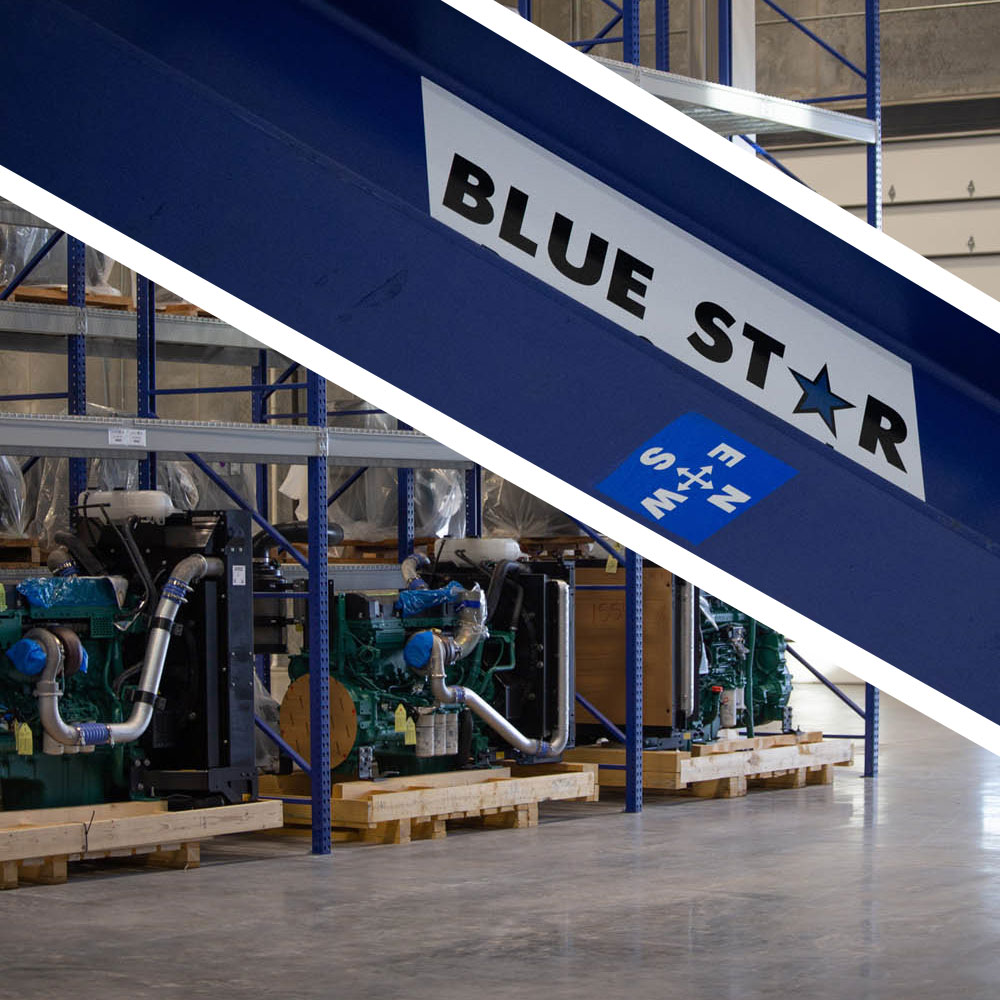
About Us
Completed in the fall of 2019, the 85,000 sq. ft. facility is the culmination of an impressive decade of growth for the company, a manufacturer of power generators sold across America and Canada.
While the majority of the facility’s square footage is provisioned for product manufacturing and warehousing, the new facility’s south wing is the smartly designed headquarters for the tech-forward company whose team recently eclipsed 100 employees and outgrew their previous location.
The iSpace Environments team already knew Blue Star Power Systems well when the plans for the new facility were forming. Partnering with the family ownership team, ISG and RW Carlstrom, iSpace identified furnishings, architectural products and workplace technologies that supported Blue Star Power Systems’ work styles, and helped to create a space where their employees would love to work.
The main entry area of the space provides an impressive welcome for both visitors and employees. Teknion Optos architectural walls help to delineate a series of collaboration spaces where customers and co-workers can gather around custom-designed meeting tables and utilize screen sharing and conferencing technologies. Meeting rooms throughout the facility are reserved through the smartly simple Joan room scheduling system.
Just to the left is the main, open plan work area where more Optos glass walls create a flight of private offices overlooking semiprivate Teknion Expansion Cityline workstations equipped with height-adjustable desks and Humanscale monitor arms. The Cityline “beams”–customized with a touch of Blue Star Power Systems blue–provide convenience power and connectivity along with ample storage and accessory spaces. PCU’s are mounted under worktops to further reduce clutter in the open space.
ClickShare content sharing enable a handsome, west-facing conference room complete with Allermuir’s Phoulds conference seating and Studio TK Qui Ottomans. Qui are used liberally throughout the meeting and workspaces to further support ad hoc collaboration.
To the right of the main entry is another cluster of workstations and private offices, plus the high-traffic kitchen and cafe spaces furnished with Falcon booths and Teknion tables & Nami Chairs. A larger training/multipurpose space fit or all-company gatherings and training sessions is equipped with iSpace meeting technologies and controls (including a ceiling-mounted NEC projector), portable Teknion Expansion Training Tables, and SitOnIt Movi Nester Chairs which can be easily “nested” to add flexibility in the space.
iSpace congratulates Blue Star Power Systems’ ambition and success! Their team is well equipped in their new space to embark on their next phase of growth and development.

Client: Blue Star Power Systems, Inc.
Location: North Mankato, MN
Office SF: 15,000
Collaborators:
Architect: ISG
General Contractor: RW Carlstrom
Featured Products:
Teknion Optos Architectural Walls, Height Adjustable Teknion Expansion Cityline Workstations, Height Adjustable Teknion Expansion Casegoods, Rouillard Task Chairs, Teknion Training Tables, SitOnIt Nesting Chairs, Falcon Booths, Teknion Cafe Tables & Nami Chairs & Stools, Ancillary Furniture by Arcadia & StudioTK.
ClickShare, Joan Room Scheduling, NEC Projectors.