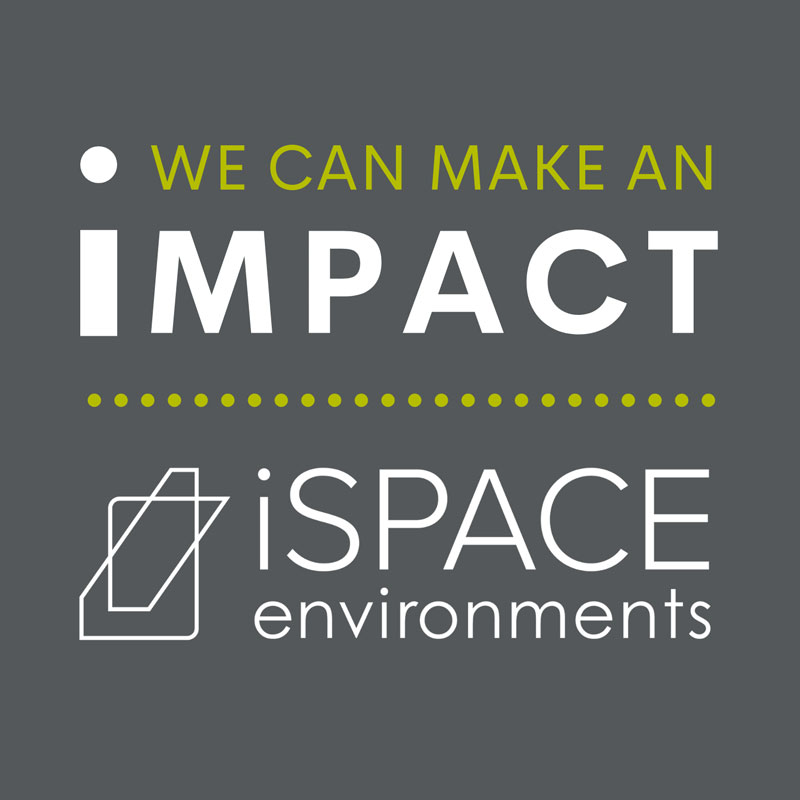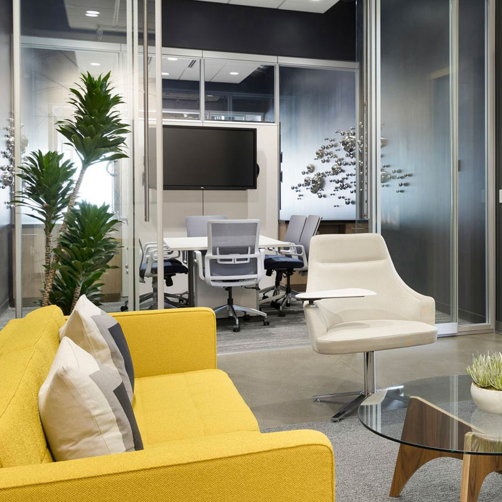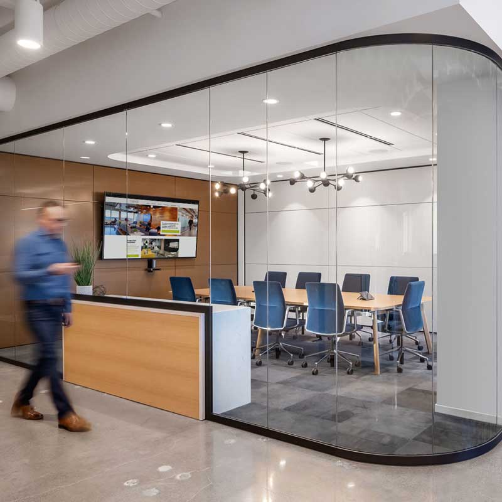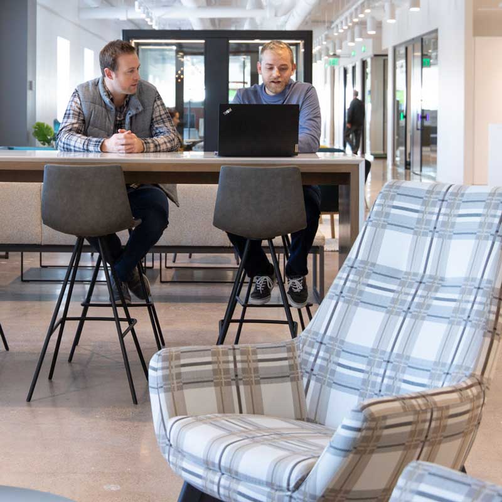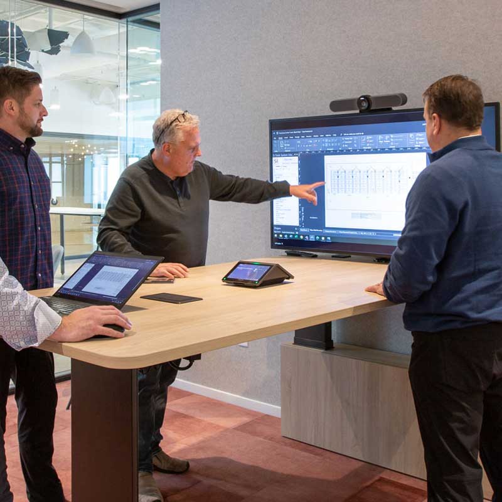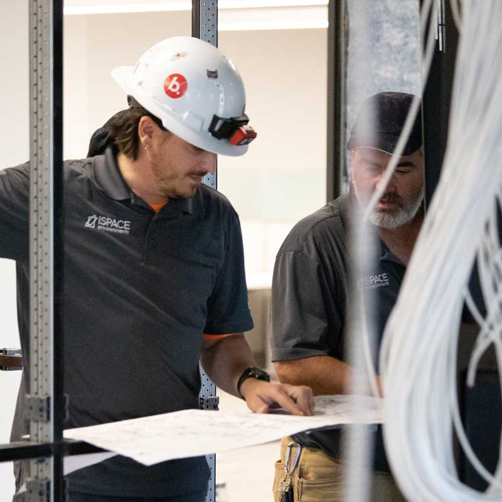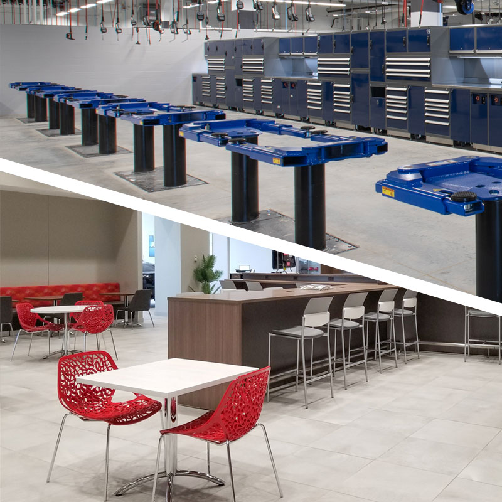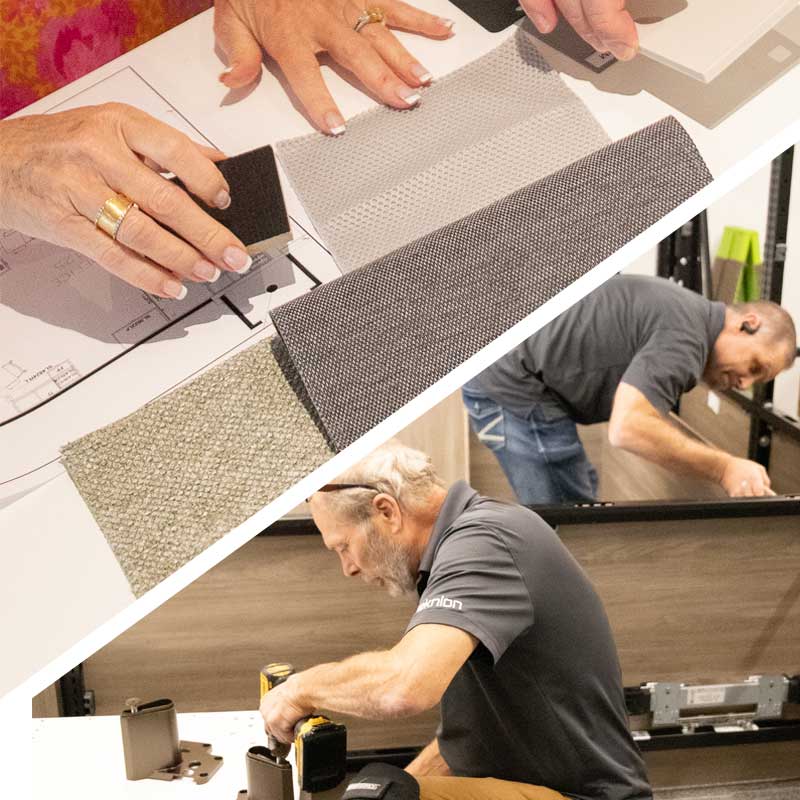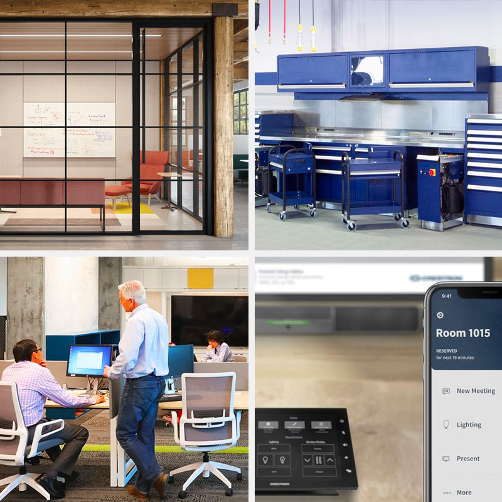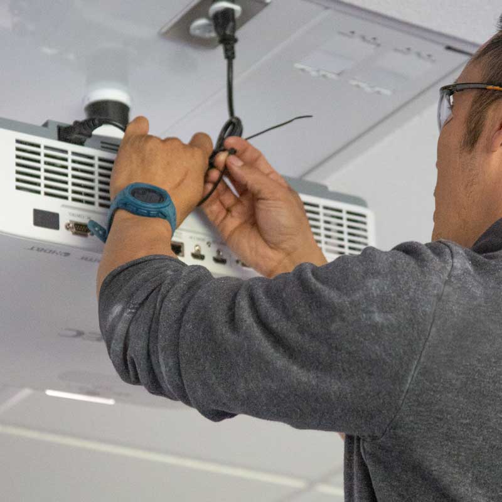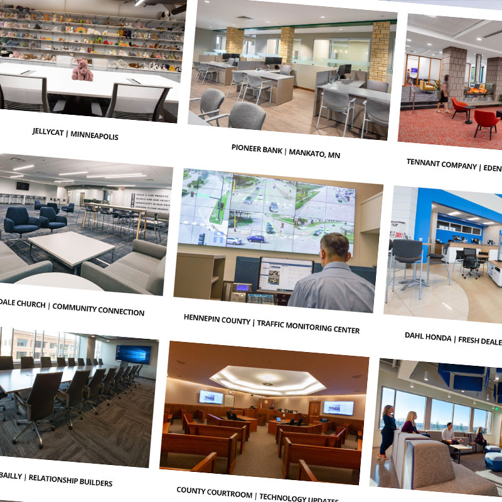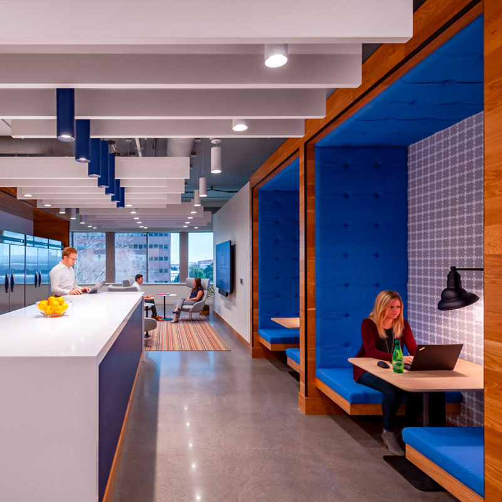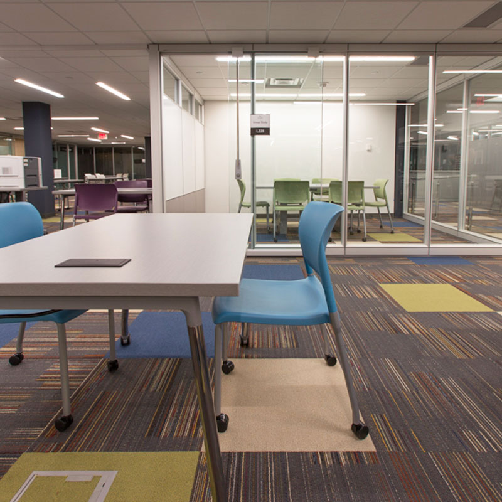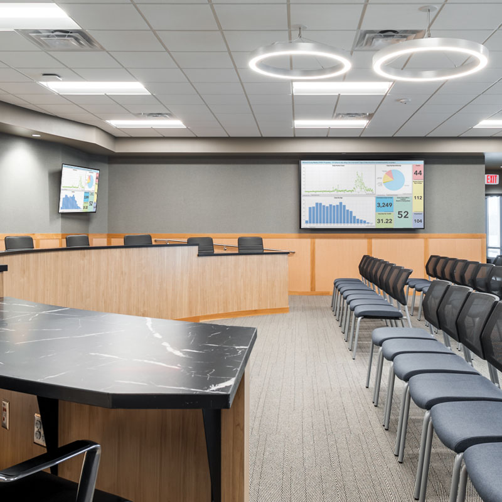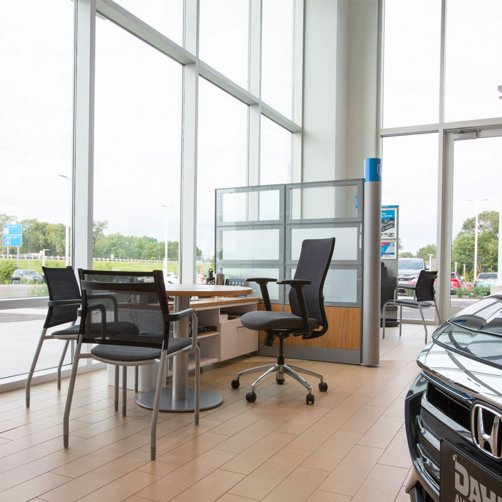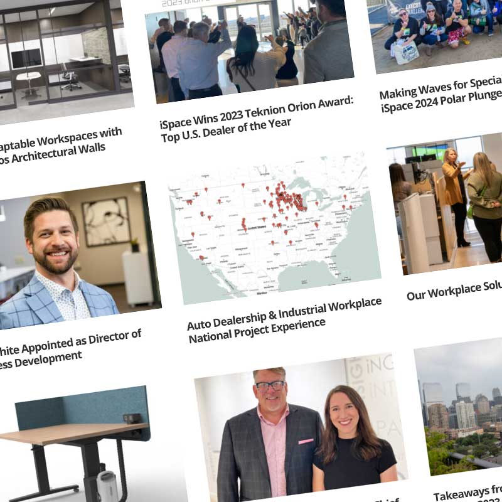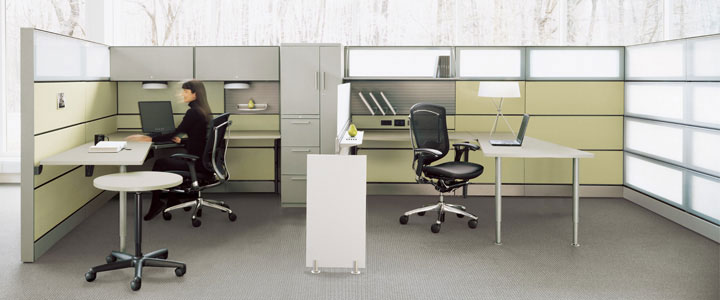So – there’s been a lot of chatter recently about how the “open floor plan” has ruined productivity in the workplace. While open floor plans certainly encourage collaboration and interaction between employees – and can add a certain amount of modern/casual/tech/cool edge that younger workers might appreciate – it is true that they can be noisy and distracting. Visit an open floor plan office and you might notice that a large percentage of folks are wearing earbuds to tune-out the extra noise. It’s probably not because they are all enjoying Beyonce’s secret release, they might just need some space to concentrate.
What we believe at iSpace is that each organization works differently. And, each individual works differently. Some people and businesses thrive in an open floor plan where ideas can be heard and shared. Others need a little more quiet space to concentrate.
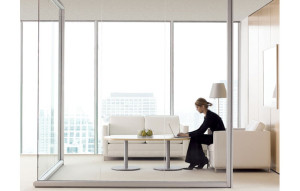
Like all good things, moderation on all counts is wise. If you’re thinking about an open floor plan design, make sure you’ve worked in a mix of other private or at least semi-private spaces. Teknion’s Altos or Optos wall systems can create some quiet spaces in an office while keeping an open and airy feel. Other creative products from Seeyond or BuzziSpace can also carve out some spaces where employees can retreat when they are under deadline or need to have a private conversation.
Even use of the venerable “cubicle” panel system should be considered. Cube designs have evolved in recent years to include very attractive hybrid options that ride the line between private and open spaces – providing just a little more opportunity to check your makeup or eat your lunch in peace.
There are lots of ways to provide some variety for different work styles. Be in touch and we can walk through some options.




